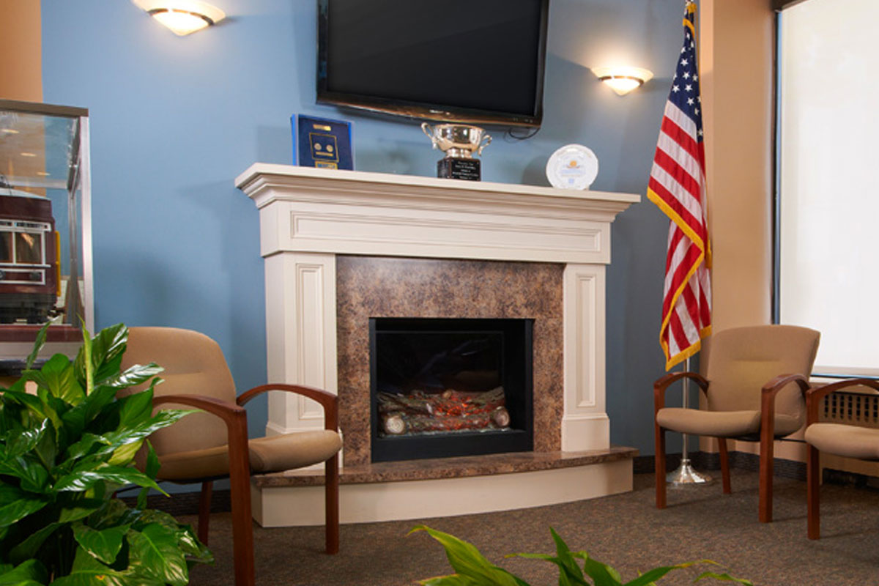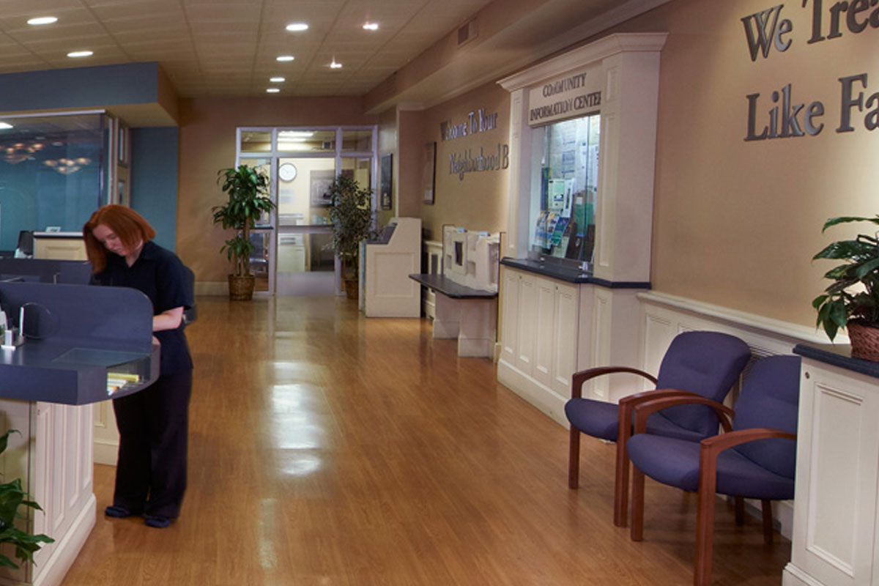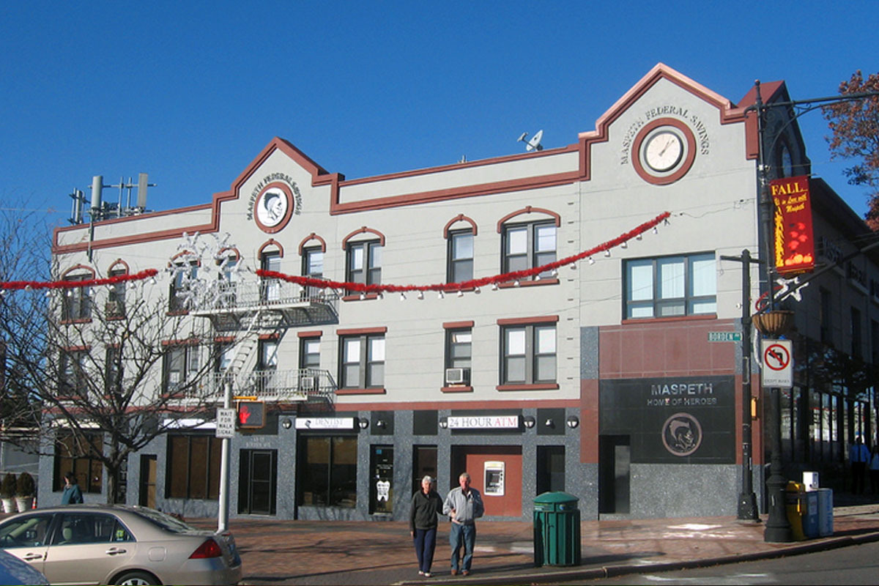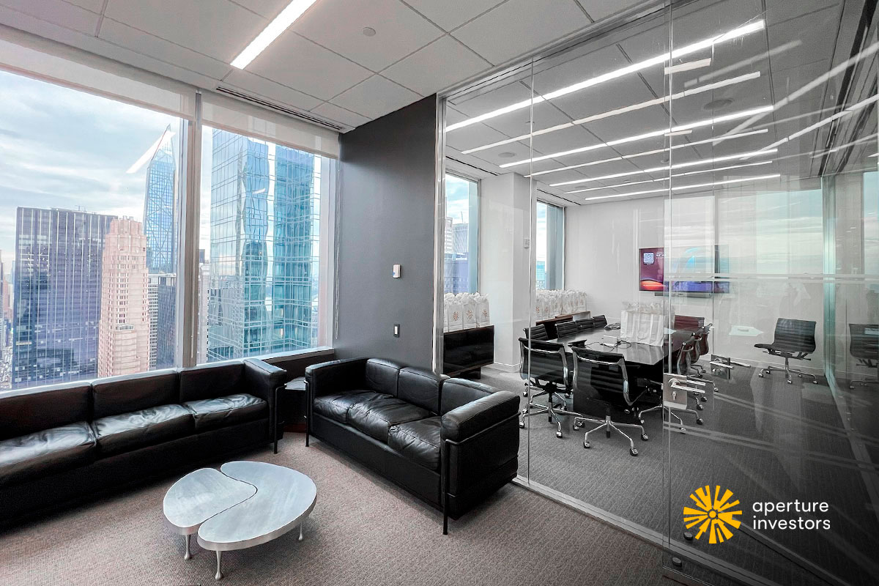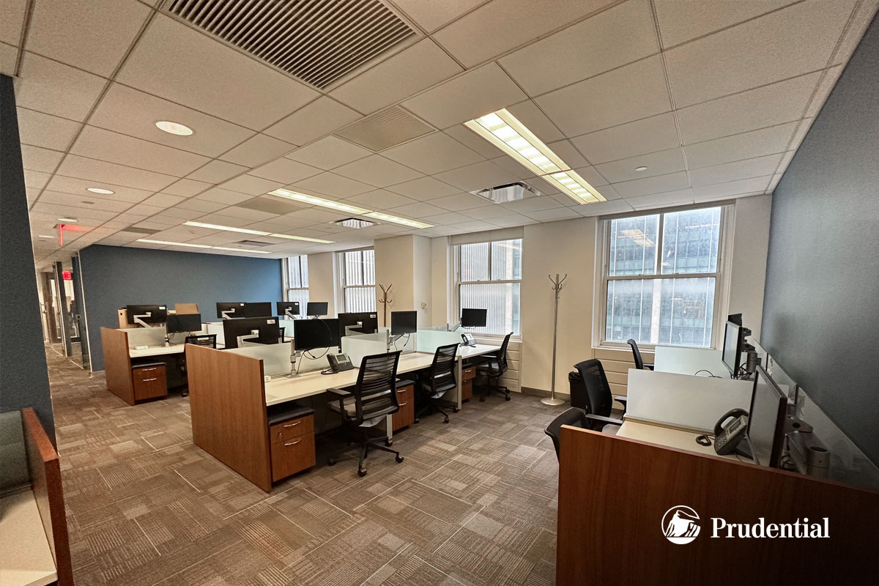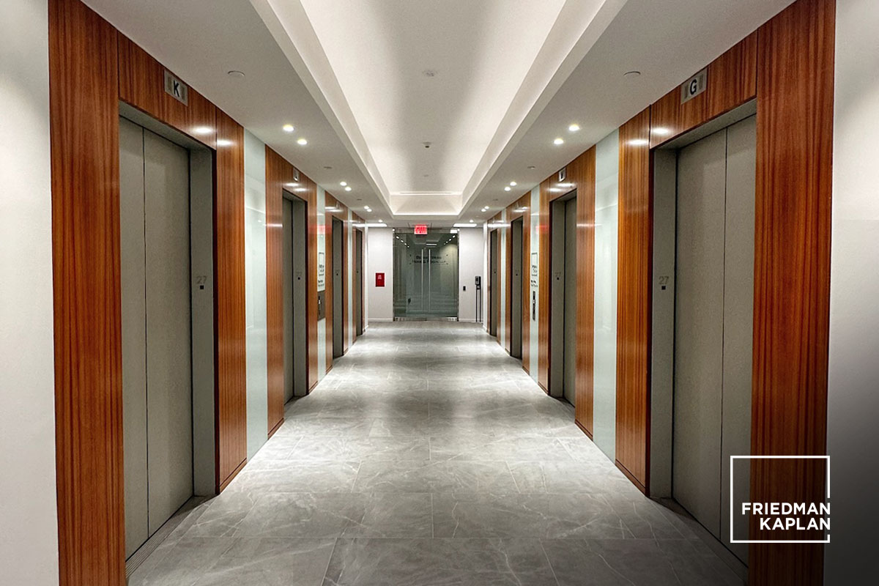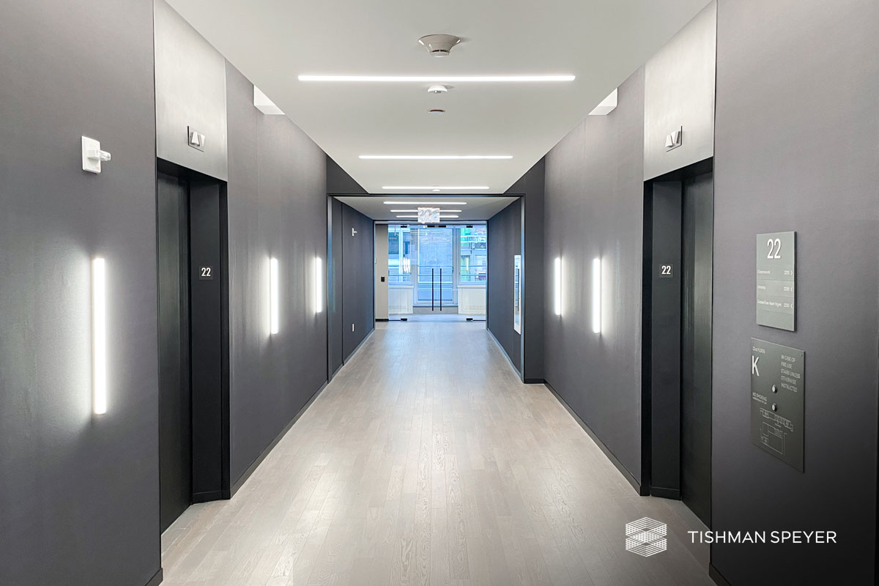
Maspeth Federal Savings Loan Center
Renovation, Interior Construction
A 15,000 square foot project consisting of a second story addition to existing loan center and renovation and build-out of first story. The exterior work included new windows, new entrance, new roof, granite facade, and stairs. The interior work consisted of a new reception desk and receiving area, conference rooms, closing rooms and open plan seating. Project included the installation of a 3-story elevator.


