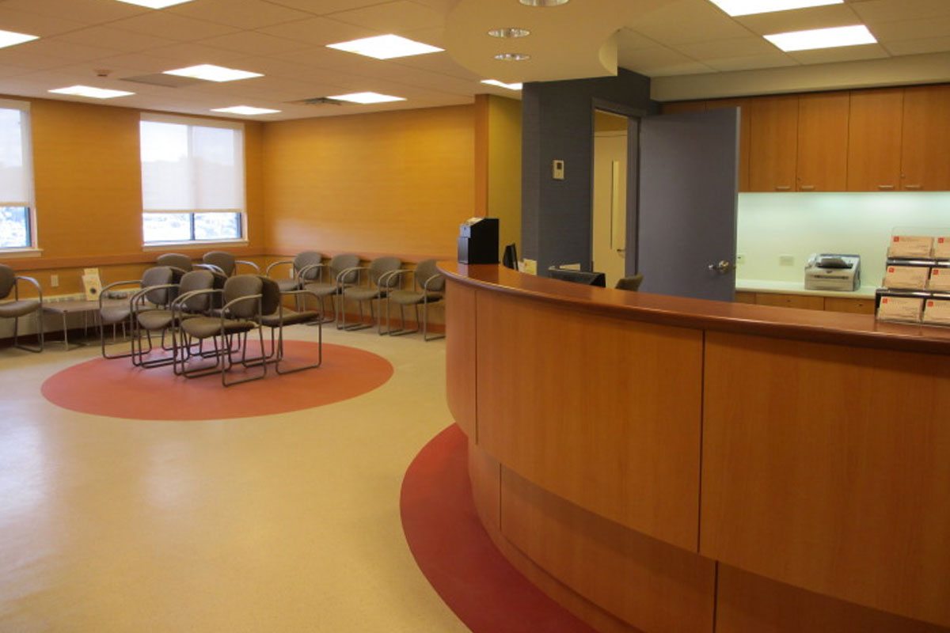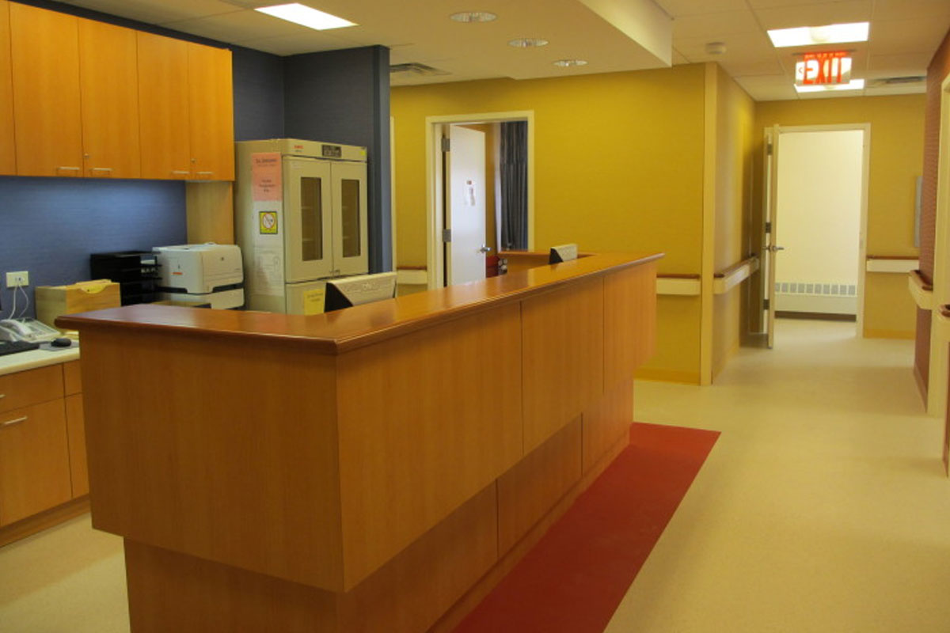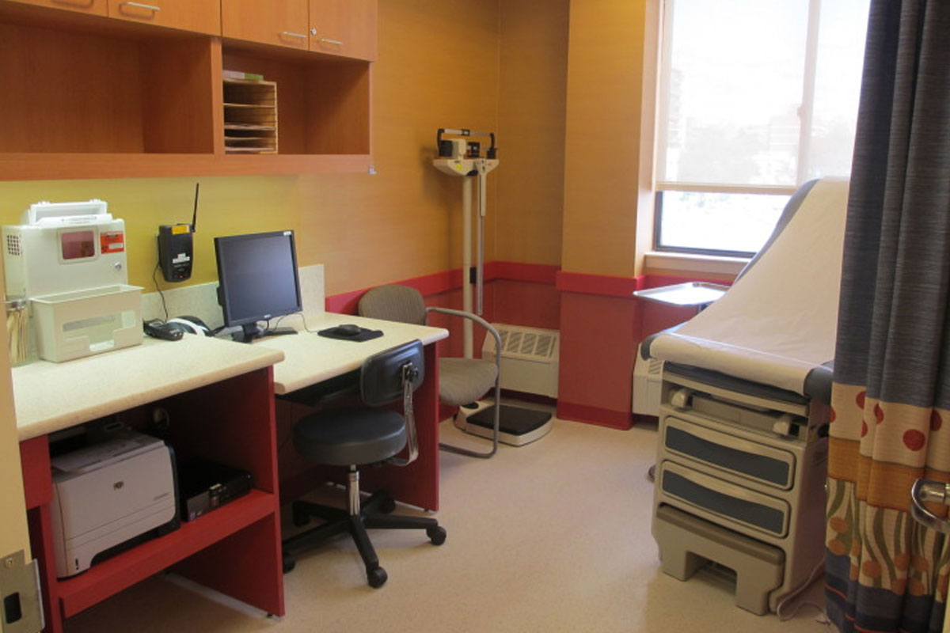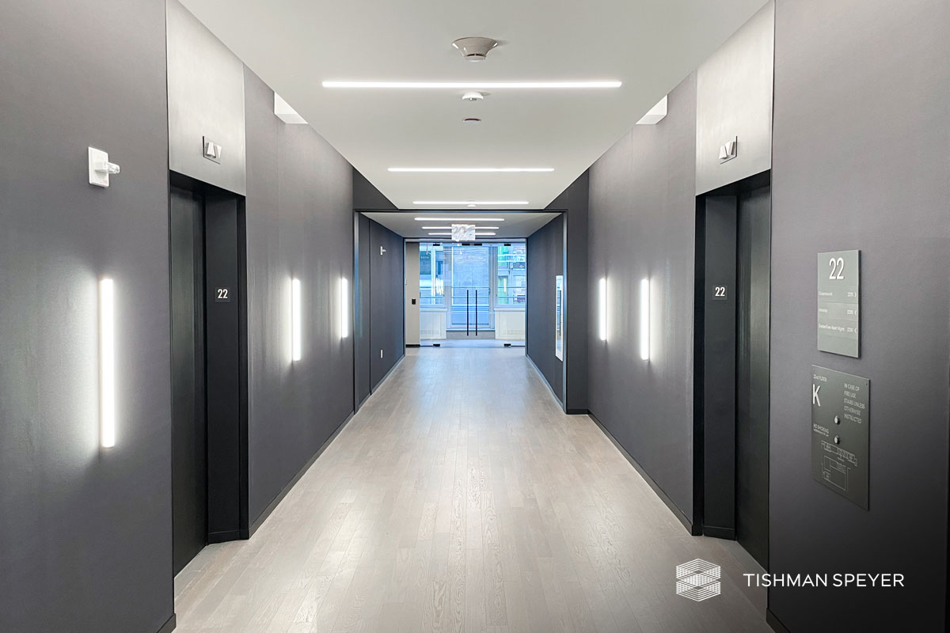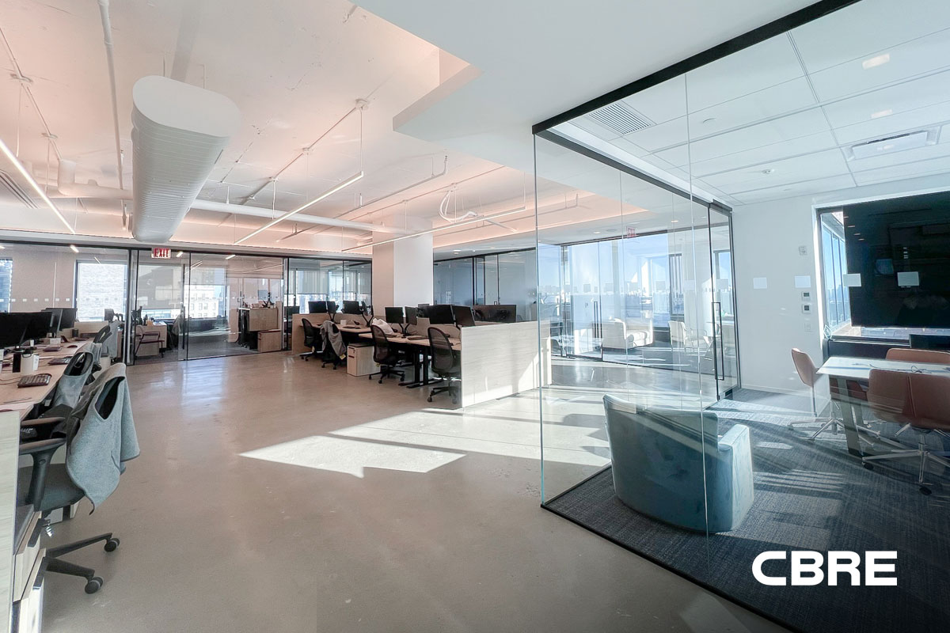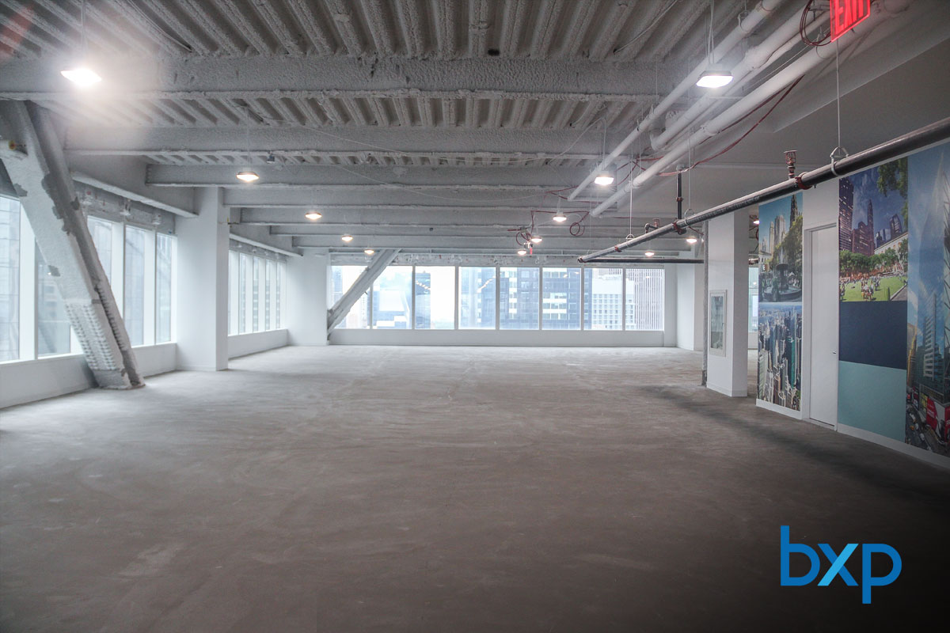
Charles B. Wang Health Center
Renovation, Interior Construction
Constructed 9,500 square foot community health facility consisting of a new primary care health center with 7 treatment rooms, executive offices, board room and new mechanical infrastructure. Project included installation of a negative pressure room designed in accordance with the Guidelines for Design and Construction of Health Care Facilities and the Center for Disease Control standards. These guidelines and standards provide a safe environment for hospital staff treating patients that require an airborne infection isolation room, as well as protecting the surrounding patients, general public, and staff outside the airborne infection isolation rooms.


